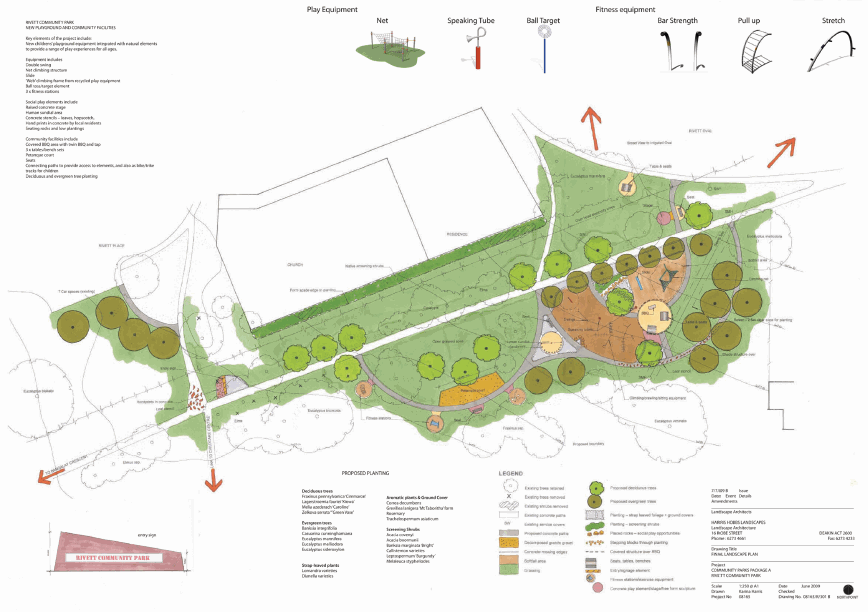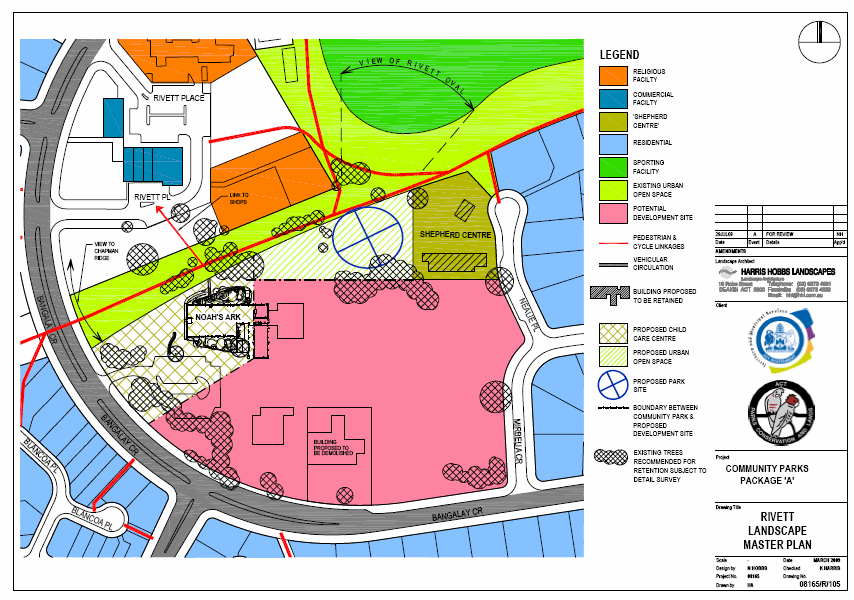 The development of the Rivett Community Park has commenced as part of the redevelopment of the old Rivett Primary School site. The Park’s development has followed a period of community consultation and input.
The development of the Rivett Community Park has commenced as part of the redevelopment of the old Rivett Primary School site. The Park’s development has followed a period of community consultation and input.
Rivett Community Park
Fourteen responses were received via the Parks, Conservation and Lands (PCL) questionnaire and approximately 50 people commented on the plans at the Weston Creek Community Council meeting and 32 people from the shopping centre displays. The comments below reflect a summary of the main points raised.
Comments received from the consultation show mixed responses from the Rivett community about the idea of the community park. The Landscape Plans and Park Sketch Plans were similarly received with mixed responses both supporting and opposing park elements.
Landscape Plan
Responses to the location of the new park:
Whilst mixed reactions to the location of the park were received, the majority of responses indicate the proposed location is appropriate for a community park being in close proximity to the shops, oval, respite centre, church and the Shepherd Centre. Comments about the size of the park and surveillance issues were also received.
Other Comments:
Other comments about the landscape plan include a concern that the play space may be overcrowded and conflict with the pedestrian path. Lack of car parking space was also noted.
Park Sketch Plan
Responses to the Preliminary Sketch Plans:
Responses received from the Rivett community were positive to the removal of dead and diseased trees, the replanting of new trees and the use of native species. Fitness and play equipment were appreciated along with the inclusion of tables and benches. The addition of community art also received a positive response.
Other Comments:
Other comments received about the Park Sketch Plans include concerns about the amount of play equipment and size of the proposed park. Requests for additional items for the park were varied with the majority reflecting the need for more general park amenities eg lights, rubbish bin, tap, extra seating along the path and a water tank. Other requests include a bigger play area and a Petanque pitch. The removal of fruiting trees was requested.
Design Response to Community Comments in Final Plans
Final Landscape Plans
 Amendments made to plans following consultation comments
Amendments made to plans following consultation comments
- Elements in the play space reconfigured to provide more space around play items
- Main elements of the park moved further away from the pedestrian path to remove conflict with path users
Final Park Sketch Plans
Amendments made to plans following consultation comments
- Native and exotic tree species have been included in the planting palette – fruiting trees have been removed
- A Petanque pitch has been added
- A slide, ball toss and prompts for imaginative and creative play have been added
- See opening image »…



